The Lofted Dutch Cabin
The Lofted Dutch Cabin is Delta Sheds newest model, offering the most usable square footage with its gambrel roof and built-in lower loft area. It comes standard with three 4×3 vinyl-insulated windows, a 36” 9-lite entry door, and a welcoming front porch. This versatile cabin is a popular choice for an affordable guest house, office, or any creative space you envision!
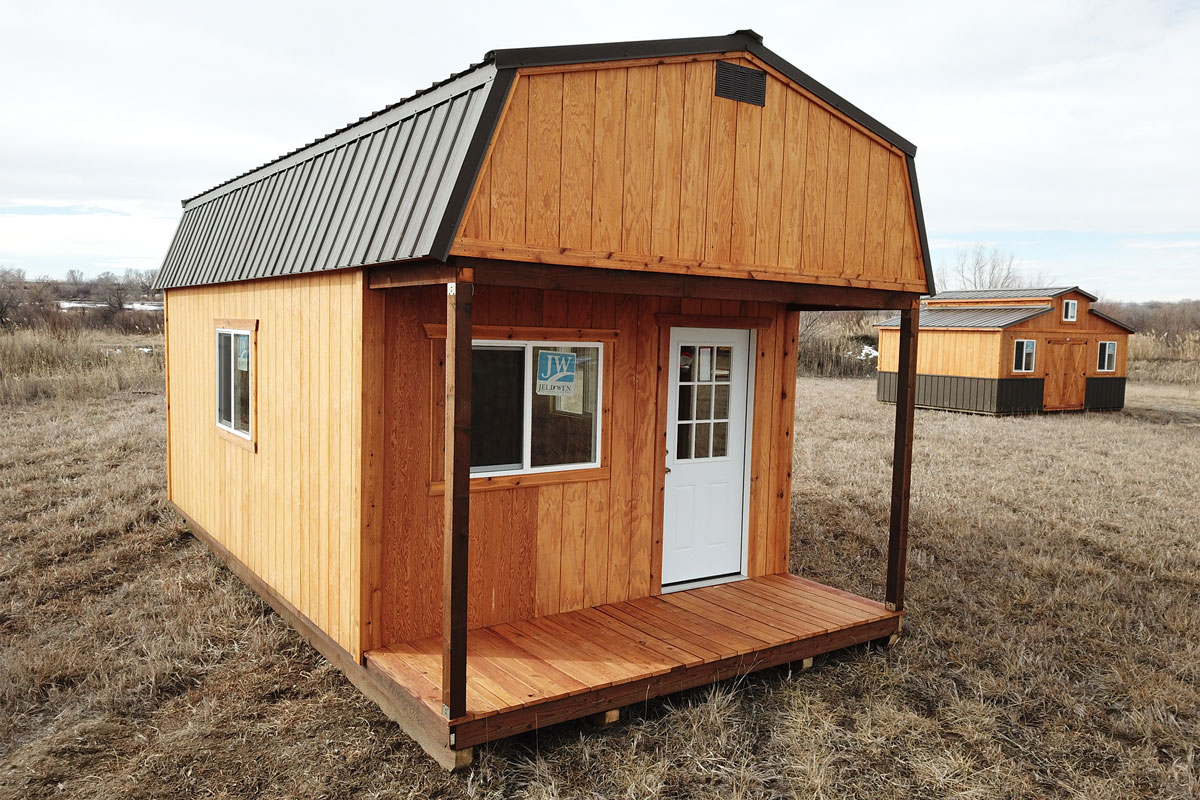
Sizes
8′ x 10′ – 8′ x 24′
10′ x 10′ – 10′ x 40′
12′ x 12′ – 12′ x 40′
14′ x 14′ – 14′ x 40′
16′ x 16′ – 16′ x 40′
All size options can be customized in 2 foot increments.
Cabin Series Standard Features
All sheds in the Cabin Series share traits from the list below. To bring these to life, we’ve showcased a selection of standout features through detailed images, giving you a closer look at their craftsmanship and unique appeal.
- Pressure treated 4×6 Skids
- 2×6 Floor joists 16” O.C
- 3/0 6/8 9 lite entry door
- 7’6” 2×4 walls 16” O.C
- ¾” plywood flooring
- Engineered Trusses
- ½” Plywood roof sheathing
- (3) 4×3 Vinyl Windows
- Fir T1-11 plywood siding
- Metal roof w/ 24 color options
- 4’ Front porch
- 6/16 gable roof
- 5 year workmanship warranty
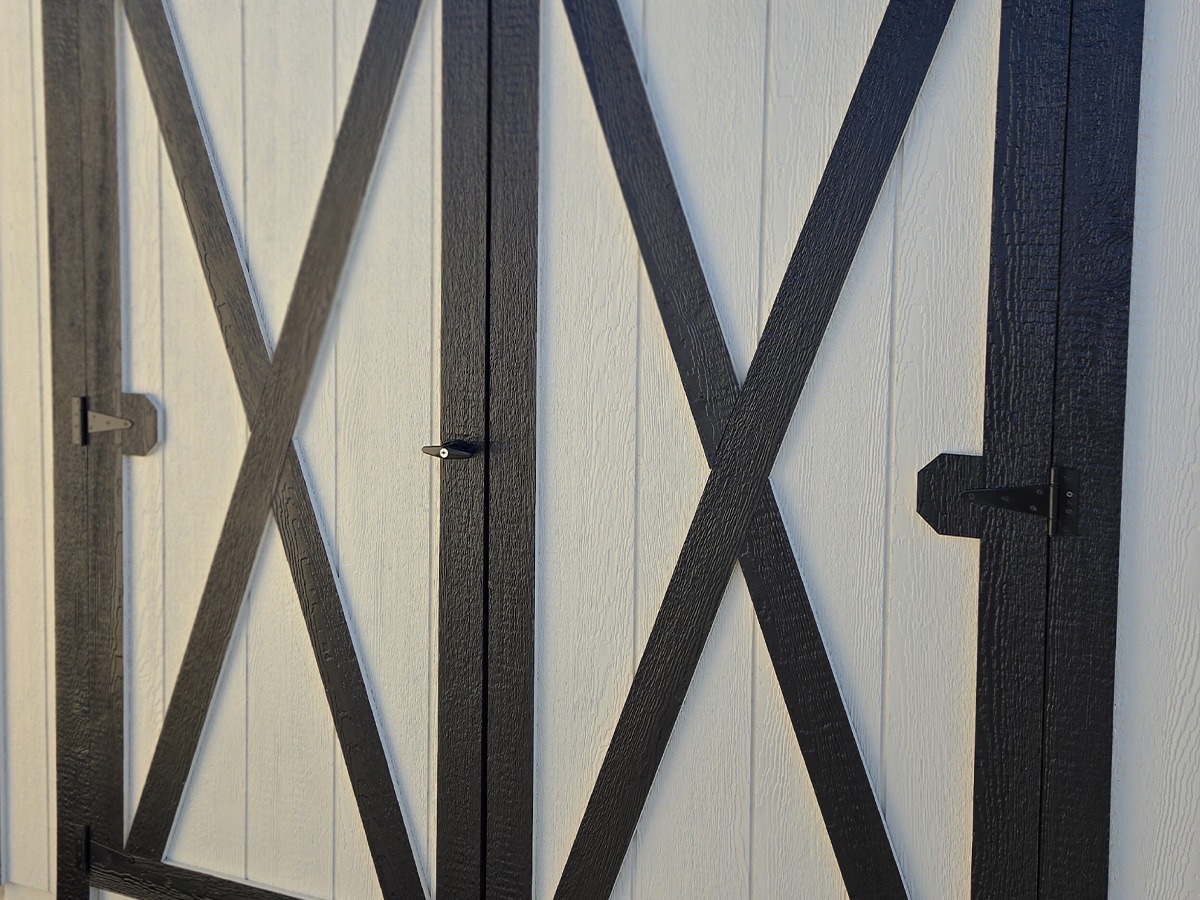
6′ Double Door
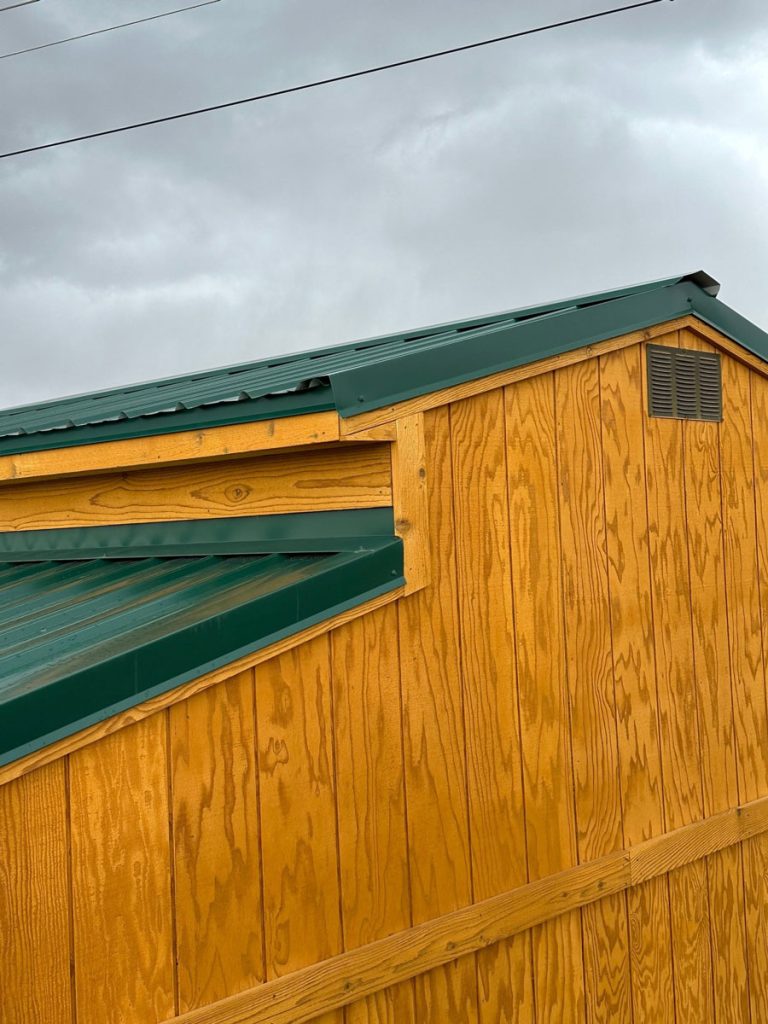
Metal Roof
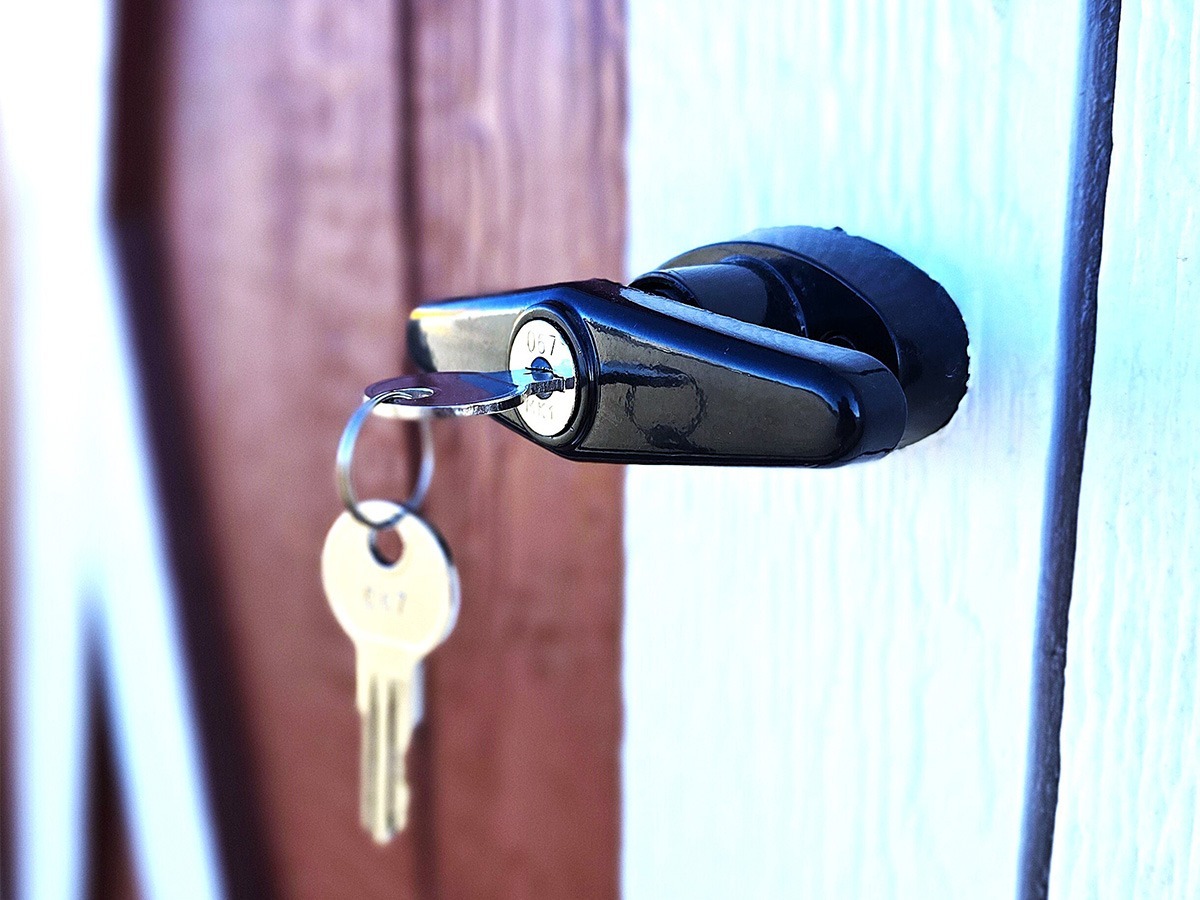
Locking T-Handle
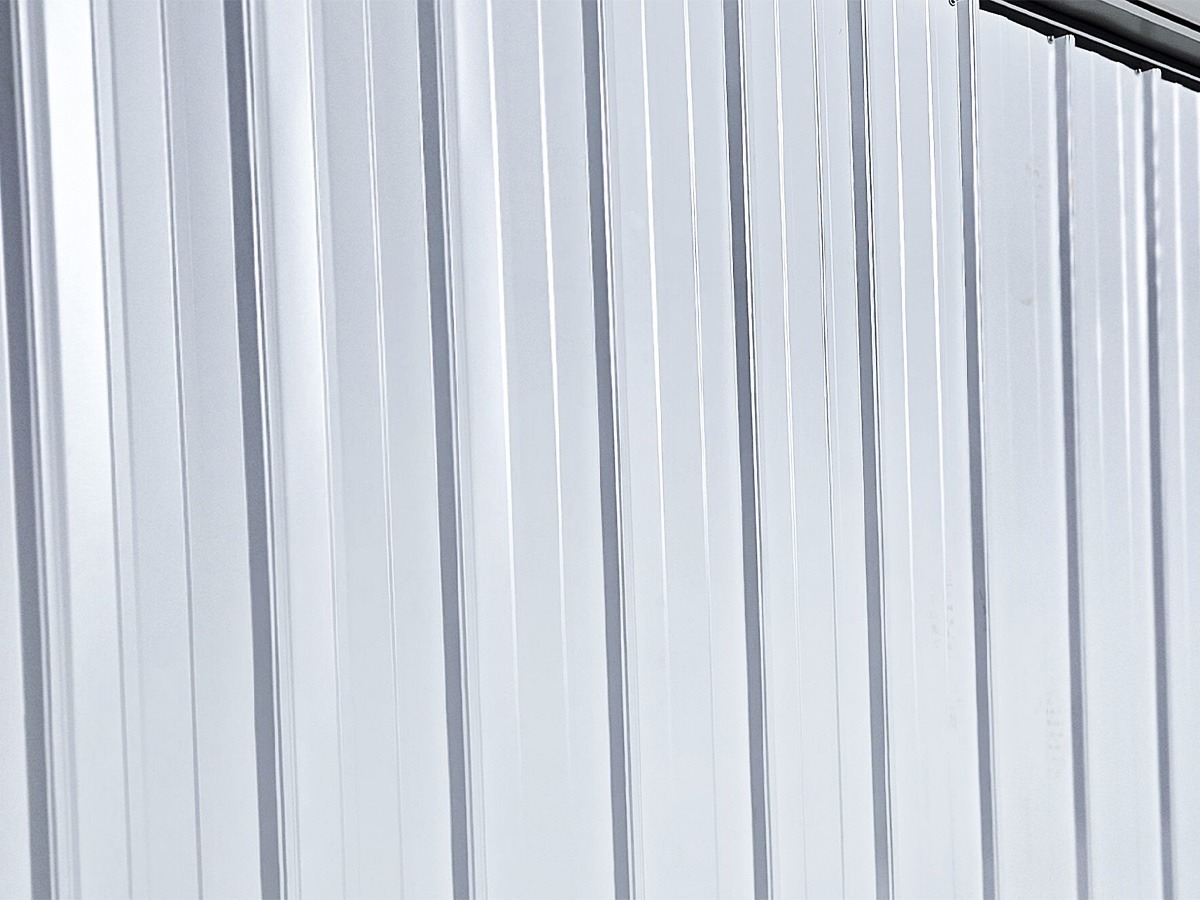
Metal Siding
Get A Quote
Interested in our cabin sheds? Contact us today and receive a free quote for the shed of your dreams!
Current Page:
Explore More:
This site is protected by reCAPTCHA and the Google Privacy Policy and Terms of Service apply.
